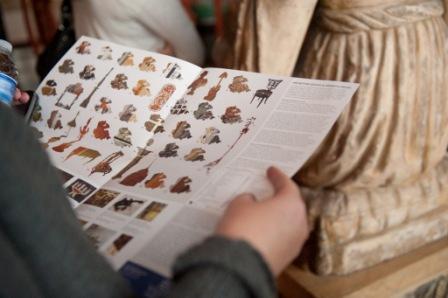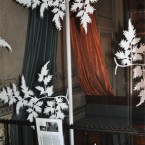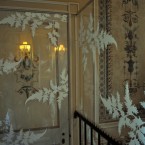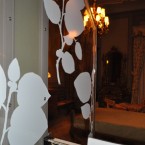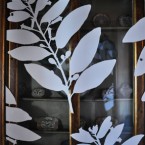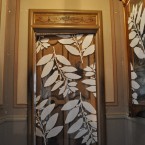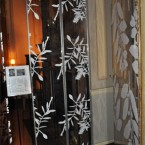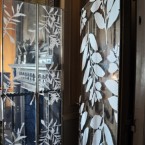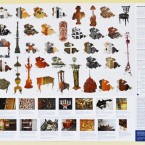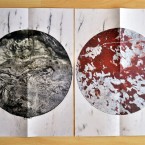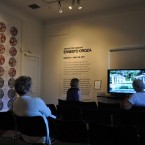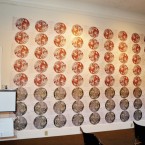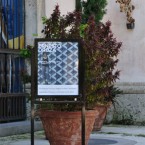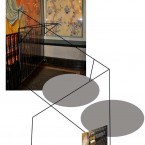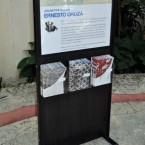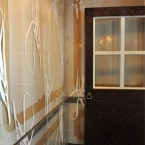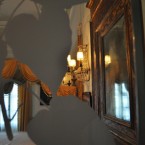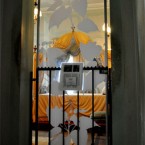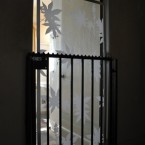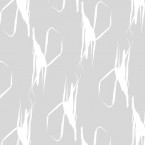Contemporary artist Ernesto Oroza re-presents “Archetype Vizcaya”
By Janna Lafferty, Vizcaya Museum & Gardens Examiner April 21st, 2011.
http://www.examiner.com
There is irony in Ernesto Oroza’s title, “Archetype Vizcaya.” He is less asking his audience to uncover something original and immutable then to point to the many folds of appropriation, redefinition, hybridity, and adaptation—processes of change—that first produced and continue to reproduce Vizcaya. For Oroza, Vizcaya provokes uneasy questions about the boundaries between production and reproduction, foreignness and indigineity, and the absoluteness of originality, authenticity, and meaning. Can reinvention, simulation, and syncretism be their own archetypes? Engaging these themes, Oroza puts the eclecticism of owner James Deering’s and designer Paul Chalfin’s architectural historicism into conversation with how he sees people variously using, thus re-defining, Vizcaya today. Among them, the museum’s methods of material conservation and Vizcaya’s popularity as a venue for quinceañeras.
Ernesto Oroza is a contemporary artist and conceptual designer from Cuba, whose work has enjoyed exhibition in galleries and museums across the globe, including France, Canada, New York, Spain, and the Netherlands. His work explores vernacular appropriations of material culture. As the artist currently commissioned for Vizcaya’s Contemporary Art Project, Oroza invites visitors to revizualize Vizcaya—to see elements that largely go unseen, emphasizing its layers of appropriation and hybridity. He accomplishes that in three ways.
First, Oroza has created a “map” in the form of a fold-out brochure, which visitors pick up in the piazza of the main house. Inside, Oroza has created a cartography of otherwise obscure visual elements, creating a beautiful legend of patterns that come from the floors, terrazzos and other decorative objects throughout the house. Each snippet of visual design on the map is numbered, correlating to one of 41 rooms, so that visitors become explorers of unique visual patterns. All of them instantiate the ways James Deering and Paul Chalfin appropriated the design and art elements of particular times and places. The map itself becomes its own decorative take-home piece.
Secondly, Oroza calls attention to the plexiglass coverings that have been placed over certain elements in the home as a preservation measure. Oroza sees these as curious and invasive elements that assert new meaning and definition into this place. They are the kind of implements that transform a private residence into an institutionalized public space. On their surface, Oroza imposes his own invasion—his own subjective layers, placing silhouettes of invasive plant species known to threaten Miami’s native flora. It seems an obvious provocation of questions. To what extent do we understand “Villa Vizcaya” and its architects as invaders, bringing outside elements and planting them in the Miami wilderness?
Finally, a second-story room plays a looped video collage, cataloguing amateur videos of people who’ve set their quinceañeras and weddings in Vizcaya’s elaborate gardens–gardens that themselves simulate the renaissance garden layouts of Italy and France. By the time we are watching these families borrow Vizcaya and make it their own, we have a sense of how the inventors of Vizcaya did the same. The meanings attached to Vizcaya become layered and fluid, a place of pronounced bricolage in city of tremendous flux.
Ernesto Oroza’s installation continues through May 29th, as part of Vizcaya’s ongoing Contemporary Arts Project (CAP). CAP was established as a way for the museum to connect with the national and local art community, extending invitations for notable artists to interpret Vizcaya’s space and resources. The museum invites two artists to present work in and about Vizcaya annually, which is exhibited over several months. Flamina Gennari-Santorni works with a select committee of national curators to elect the artists recruited for commission in a given year. The project helps to make Vizcaya a living, evolving social space. Oroza’s work especially demands self-reflexivity, not only emphasizing how the museum’s efforts to preserve a history itself creates and is created by its present, but that tensile relationships always mark that existence. To be living means always grappling–but, hopefully, not becoming complacent–with paradox.
Mapping Vizcaya
Written By Anne Tschida APRIL 2011
Biscayne Times
IN HIS LATEST WORK, CUBAN ARTIST ERNESTO OROZA NAVIGATES THE FAMED ESTATE’S HISTORY, BOTH REAL AND IMAGINED
Visiting Vizcaya Museum and Gardens is a quintessentially Miami experience. The view of Biscayne Bay is spectacular. The gardens are lush and tropical. And the interior design of the faux Italianate villa is so over-the-top, so wannabe A-list as to be, well, so Miami.
The house was built by one of South Florida’s first transplanted tycoons, a product of the Gilded Age, James Deering. He wanted his mansion to look as though it had been around for centuries, like a real Old World landmark. So in 1916 he had his designer, Paul Chalfin, appropriate a mish-mash of styles from the 16th to 20th centuries for the new structure.
James Deering, a Gilded Age tycoon, found Miami to be the perfect place for his visions of faux grandeur. Photos courtesy of Vizcaya Museum and Gardens.
In 1953 this quixotic specimen of grandeur and excess — really, a Disneyfied version of a European castle, years before anyone had even heard of Uncle Walt — became a museum, run to this day by Miami-Dade County.
This history, simultaneously real and imagined, organic and borrowed, captivated Ernesto Oroza, a Cuban-born artist who spent a year walking the museum. The more he walked, the more he noticed the quirky secrets of the villa — on the floors, the walls, and even in the mix of visitors flowing in and out. Oroza eventually came up with Archetype Vizcaya, the latest in the Contemporary Arts Project series commissioned by the museum.
Oroza has literally mapped out the normally unseen highlights of Vizcaya in an artful brochure, which includes a legend with numbers and symbols. On a sunny, cool day, he points out some of his explorations.
When he first started making his rounds, he says, he noticed what was constantly under his feet: the floors made of marble, terrazzo, wood, tile, different styles all shoved together, sometimes in a single room. In particular it was the marble that really caught his eye. It is, he explains, the ultimately “contaminated” material. Over thousands of years, minerals and weather have infected the stone, imposing on it that unique quality of veins running through it. “To mineralogists, these shapes that we consider beautiful are, in fact, impurities that invaded the rock,” Oroza explains. “Any piece of marble in Vizcaya may be considered the diagram of a similar process of contamination that has occurred during the life of the building.”
And, he adds, marble shouts out wealth, another central theme of Vizcaya. From ancient times until today, marble columns, sculptures, and especially floors have signaled to visitors that money and power inhabit a space. And Vizcaya is covered in it.
Modeled on 17th- and 18th-century Venetian floors, the marble layerings in the villa were imported, likely from North Africa, another way for moguls like Deering to flag wealth “and worldly experience,” says Oroza. “It was from the beginning meant to be a showroom.”
Vizcaya was designed in the era of Cecil B. DeMille, and any resemblance to a larger- than-life movie set is intentional.
As you move from room to room with Oroza’s map, you see the beginnings of Miami as a place where outside influences and manufactured identities dominate. We reinvent ourselves here all the time. “History” is malleable. Pasts are remade or just erased.
Take the Breakfast Room. It is decorated in a pseudo-Chinese style, popular in the late 19th Century, with lacquered furniture (actually crafted by a Cuban team) and a painting of a South China Sea fishing scene (actually painted in the late 1600s by a Frenchman). As the new deputy director for collections and curatorial affairs, Flaminia Gennari-Santori, who is overseeing the art series, quips: “Look closely. One of the fishermen was really born in 1916!” The original painting was expanded to fit the wall, which meant adding figures and subjects. Talk about imposition and contamination.
Other stops on the map reveal subtle points that would go unrecognized without some help from Oroza, such as details in the 550-year-old rug depicting the “Hand of Fatima.” Oroza’s own interventions are few, and are pasted on Plexiglas barriers in certain rooms: silhouettes depicting invasive plants that have been imported to Miami through the years, endangering the native vegetation. The Plexiglas itself is its own, strange intervention, says Oroza — something that jumped out at him, like the floors. When the villa became a museum, these Plexi plates were installed to keep visitors from harming valuable objects or venturing too deep into the rooms. But as Oroza points out, they were haphazardly placed, in some cases protecting relatively unimportant works, while other more precious pieces stood completely exposed.
A third segment of this unconventional art exhibit involves Oroza’s “mapping” of the people who have passed through Vizcaya over the past half-century. Using the Web, he gathered amateur videos of quinceañeras, weddings, parties, and star-studded concerts, which unspool in a continual loop (Oroza adds to it when he can) in the South Gallery. This study of human interventions at the site leads him to understand something else about Miami. As a relatively recent arrival from Cuba, Oroza says he had never visited the museum. But once he started hanging out, he saw how central the place has become to the local Cuban community, another important layer in Miami’s multilayered history.
From Deering to Chalfin, from the property’s African and Japanese plant species to exile families celebrating coming-of-age rituals — and even the hands behind this exhibit (the Cuban Oroza and Italian Gennari-Santori) — Vizcaya reflects so many of the influences that make up the broader cultural terrain here.
Oroza has devised a clever way to uncover all this. As Gennari-Santori writes in the exhibit’s introduction: “The map directs us to look at the surfaces beneath our feet and, in doing so, breaks our normative viewing habits and frees us to participate in an intensive treasure hunt for curious artifacts. Oroza’s map is an object in its own right that can be taken home and enjoyed as a piece of art or wallpaper, or in any way one wishes.”
Archetype Vizcaya is a highly conceptual work from a very intellectual mind, but it can be engaged on almost any level. If you’ve never been to this amazing museum, here’s your excuse; follow the map through the house, or just take the opportunity to wander and stumble on some interesting tidbits.
Oroza gathered amateur videos of parties, weddings, and galas held at Vizcaya, which unspool in a continuous loop.
Circling back to the idea that Vizcaya was, from its inception, supposed to be a showroom, Oroza points out it was designed in the era of Cecil B. DeMille, and any resemblance to a larger-than-life movie set is intentional. “It was made to be photographed,” he says. “It was made to be catalogued.” And of course it was made to be explored.
A progress report on the ongoing renovations at Miami’s Vizcaya Museum…
By Beth Dunlop Special to The Miami Herald, 2011/04/10
Vizcaya’s entrance loggia with its interesting floor is on the explorer’s map of the estate that Ernesto Oroza devised as part of his art project, ‘Archetype Vizcaya.’
Ernesto Oroza’s new contemporary art project, Archetype Vizcaya, is a puzzle and a treasure hunt. It’s part of a series that offers artists the opportunity to look at Vizcaya through a unique contemporary lens, a chance to interpret, intervene or even invent: temporary new work — some of it extremely conceptual — layered over aging beauty. As such, Oroza’s work offers an enlightening new way to look at and learn more of an extraordinary and complex house built by James Deering, the heir to a giant farm-equipment fortune, and completed in 1916. Archetype Vizcaya offers a perfect metaphor for the moment, for place and time.
Vizcaya Museum and Gardens is one of this country’s most important historic houses — for its architecture, decorative arts and gardens — and among the most beautiful. It is also one of the most complex. Almost every element bears scrutiny and understanding, and only now are its curators and caretakers beginning to unlock its many secrets.
In many ways, Vizcaya is at a turning point. Just five years shy of its centenary and almost six decades after it be came a key part of Miami-Dade County’s cultural holdings, it is getting a fastidious, piece-by-piece examination and — where needed — restoration. The magnificent Sutri Fountain at the far edge of the garden and long called the Rose Garden Fountain, has just been restored (by Conservation Solutions, Inc.), along with the important, and delightful, garden sculpture surrounding it.
The café and gift shop, much damaged in 2005 during Hurricane Wilma, are renovated (by R.J. Heisenbottle Architects) and will reopen in June. The David A. Klein Orchidarium just outside the café and grotto swimming pool is being returned, by the landscape architects Falcon + Bueno, to a condition more like its original so that a small lawn fringed with ornamental plants yields to a hammock. Two of the quaint Vizcaya Farm Village buildings across the street have been restored, also by Heisenbottle. A cultural landscape report (by Heritage Landscapes) that documents the historic horticulture of the gardens has just been completed.
Within weeks, possibly sooner, design work will begin to replace the heavy-handed black-metal glass space frame roof that covers the courtyard, a legacy from the 1980s. The archives have been organized — for the first time ever — and, even more important, each painting, sculpture, rug, chandelier, sconce, fitting and piece of furniture is being studied and catalogued. Last fall, Vizcaya introduced an audio tour in English and Spanish, which enables visitors to wander knowledgeably at their own pace.
And, from now through May 29, there is Ernest Oroza’s magical map to follow. The map comes in the form of a fold-out brochure. Open it, and there are numbered icons drawn from patterns in the exquisite, intricate floors. The icons in turn relate to 41 different rooms in Vizcaya and, sometimes, to particular objects, forcing the visitor to seek out patterns in the floor and hidden images and iconography in the furniture and architecture. In this engaging and enigmatic work, past is prologue, and the present is multi-layered.
The map is just part of the project. Oroza also has added a layer to certain rooms, Plexiglas panels with designs that pose the question of what’s authentic and what’s not — appropriate in a house in which most of the furnishings and fittings were antiques bought in Europe and shipped to what was, in 1916, still an outpost of civilization in the New World, with some pieces reassembled for uses far from their original intent. Oroza wants us to think about these issues, then take our observations even further.
His project ends in a makeshift gallery where a continuous video loop shows some of the ways that Vizcaya is used now — most particularly in footage of girls bedecked in gowns posing for their Quinceañera photos. All of this is heady and intelligent and, at the same time, capricious and full of joy.
Oroza’s fascination with the balance between a venerable historic house and its perception (and use) by the larger public points up some universal truths, most fundamentally that humans are drawn to beautiful places and spaces and when something like Vizcaya can be theirs — even for a moment — they make it so. A century, a culture and much more separate James Deering from the 15-year-olds in the Quinceañera photos, and yet both have borrowed from the grandeur of another era to make it their own. In Deering’s case, the borrowing was for a lifetime; today, often, it is for the hour spent shooting a portrait.
Oroza wants us to think about this. Follow his map, follow his path, watch the videos, and you will.
The Contemporary Art Project is funded by foundation grants and private donations. Artists are selected by a prestigious jury, most of them curators from widely regarded museums across the country, in conjunction with Vizcaya’s deputy director for collections and curatorial affairs, Flaminia Gennari-Santori.
“We’re not a contemporary art institution,” she says, “but we see this as a way to reinforce ourselves. The context here is so strong that it can create a way of re-thinking.”
Gennari-Santori. and Vizcaya’s director, Joel Hoffman, have Ph.D.s in art history and are dedicated stewards of the rich treasure that is Vizcaya, and they also fully understand that dichotomy between the once-private, grand mansion of one of this country’s richest men and the public museum that it is today, preserving the all-important work of its architect, F. Burrall Hoffman; designer, Paul Chalfin, and landscape architect, Diego Suarez, and paying homage to their collective brilliance. Even more, they are public stewards of a building and collection of enormous scholarly and aesthetic importance — and learning . Theirs is a rigorous and daunting task.
The magnificent Sutri Fountain, for example, had been installed incorrectly in 1920 (Gennari- Santori. suspects that the workmen confused inches and centimeters) and thus always leaked. Restoration involved not just cleaning it but also removing and re-setting it to fit. The fountain, which Deering and Chalfin bought from an antiques dealer in Rome in 1916, had been in the piazza in the small Italian town of Sutri, just north of Rome, and was most likely was designed in 1722 by Felippo Barigioni whose other work included the fountain in the Piazza de Pantheon in Rome.
This detailed level of scholarship importantly provides a basis for understanding not just a specific piece but also the whole intricate interrelationship between house and garden, furniture and art. Moreover, it provides a base line for restoration work and for decision-making — for example, in the refurbishment of the storm-damaged café.
In the café and gift shop, which have been operating from a tent, diners and visitors will get a glimpse (woven wicker, dark wood, leaded glass) of what would have been Deering’s gaming and smoking rooms and can see some details of the original (sconces, rails, marble), but the rooms are more or less a necessary adaptation to a new use. Peer through the windows to see the grotto pool (look, but don’t swim) which has seamlessly gotten new flood-control engineering.
Time and wear, weather and climate all play into the decision making about Vizcaya’s future — that delicate balancing act. After Hurricane Wilma’s damage, Hoffman convened a charrette to look at alternatives to the almost 30-year-old glass canopy over the Vizcaya courtyard. Several options were explored — among them a glass wall dividing the courtyard from the house, a lower glass “ceiling,” the zoning of the house to air-condition rooms — under the theory that technology has advanced enough to allow for a more minimal and elegant solution than the ugly black space frame. Ultimately, the simplest of alternatives emerged: replacing the roof with a lighter, closer-to-invisible glass roof. It’s a much-needed step, and a critical one, paying homage to the real architecture once again.
In the meantime, there’s an entirely absorbing and entertaining way to look at Vizcaya — through an artist’s eyes and through your own. It’s a testament to the power of Deering and the men who created this remarkable house and gardens that it is all, always, a discovery, be it new scholarship, restoration revelations or simply the product of close examination. What’s clear is that going forward into its second century, Vizcaya is in good hands — cherished and honored and celebrated. And cared for and conserved. What more can we ask?
Villa Vizcaya transfigurada: entre la quimera y el diseño
Janet Batet. El nuevo Herald, Publicado el domingo 17 Abril del 2011
Como parte del programa Contemporary Art Project (CAP), el Museo de Vizcaya presenta hasta el 29 de mayo, Archetype Vizcaya, proyecto del artista cubanoamericano Ernesto Oroza.
En Archetye Vizcaya Oroza creó una cartografía que transfigura la mirada del visitante proponiendo una nueva lectura de la famosa villa italiana en Miami.
Para el proyecto, Oroza escogió el plexiglás como elemento central por dos motivos esenciales. La primera, histórica: cuando la villa devino museo en 1953, las láminas de plexiglás funcionaban como frontera limítrofe que delimitaba el espacio y los objetos exhibidos de los visitantes; segundo, por ser el plexiglás el material más contemporáneo empleado en la construcción del edificio.
Las láminas de plexiglás devienen estructura arquitectónica provisional, pobladas con la silueta de plantas consideradas hoy “invasivas” que, posiblemente, hayan sido introducidas en la Florida por James Deering, dueño de Villa Vizcaya, y que actúan a un tiempo como elemento decorativo e interferencia en el proceso perceptivo.
Construida en el mismo momento en que se elevaban los rascacielos de Nueva York y Chicago, Villa Vizcaya contrasta como poder simbólico escapista que mira a Europa y al pasado. En este sentido, Oroza sustantiva el extendido uso del lugar como mero decorado y quimera para ocasiones como es el caso de las populares fiestas de quinceañeras.
Ernesto Oroza. Viscaya Museum and Garden, Miami
by Janet Batet. Arte al dia International
As part of the Contemporary Art Project (CAP) program, the Vizcaya Museum presented “Archetype Vizcaya”, an exhibition by Cuban-American artist Ernesto Oroza.
Ernesto Oroza is well known for his incisive commentaries on contemporary urban culture. With a background that includes deep conceptual roots and a solid training in design, Oroza appropriates a space or an aspect of the urban environment and, through a deconstructive process, he returns the object he has manipulated entirely transfigured.
In the specific case of “Archetype Vizcaya”, the artist explores the shift in meaning which has its point of departure in the de-contextualization and redirecting of the gaze. To this end, Oroza created a “provisional space” delimited by Plexiglas panels that function as a “parallel” structure within the museum’s architecture. There are two essential reasons behind the choice of Plexiglas as a central element in his work. The first is of a historical nature: when the villa became a museum in 1953, the Plexiglas panels functioned as a frontier that kept the space and the objects exhibited separated from visitors.
The second reason, associated to the synthetic nature of the material, imposes an essential contrast with the rest of the build- ing which stands out for its escapist vocation. Built at the begin- ning of the 20th century − coinciding with the start of construction of the New York and Chicago skyscrapers − the marvelous villa stands out for its evasive character, revealed by its appropriation of 16th century Italian Renaissance architecture at a time when architecture and design opted for technological advancement and the incorporation of ultra-modern materials. Oroza sets his use of Plexiglas against the use of marble as an invasive and contaminating element. As the artist rightly points out, marble is “the result of a process of contamination of limestone rock by a flow of magma.” Based on this concept, Oroza devotes himself to a compilation of all the invasive processes the villa has been subject to throughout its one hundred years of existence. Within this process, he highlights the inventory of “invasive” plants from the most remote confines that populate the villa and emphasize the notion of escape that distinguishes the venue. From this detailed classification, Oroza utilizes the formal element. The leaves, reduced to silhouettes, invade the crystalline surfaces of the Plexiglass, acting at the same time as decorative element and interference in the perceptive process. “Archtype Vizcaya” is accompanied by a map in which Oroza reveals historical details of interest, articulating the building’s dual function. Since while the complex was conceived as a summer house commissioned by James Deering, its designer, Paul Chalfin, cleverly used it for his own self-promotion, transforming the mansion into his own personal
portfolio.
To illustrate this “parasitic” use of the building, Oroza draws attention towards the extended utilization of the place as a mere décor and chimera for the popular fifteenth birthday celebrations, reducing the complex − in the same way as Chalfin did − to a décor for personal purposes. To emphasize this effect, the map-catalogue created by Oroza fulfills a double function. On the one hand, the fundamental one of guiding the visitor in this unusual tour of the Vizcaya Museum; on the other hand, there is the mere decorative character. The symbols used at the back − as an indication of the language employed − become a mere ornamental pattern, in such a way the catalogue displayed on the wall may be used as a decorative wallpaper.
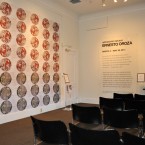
“Marble is a material that results from the encounter of powerful natural forces; colored veins are the result of a fluid of magma that penetrates the limestone rock. To mineralogists, these shapes that we consider beautiful are, in fact, impurities that invaded the rock. Any piece of marble in Vizcaya may be considered the diagram of a similar process of contamination that has occurred during the life of the building.
Similarly, for almost a century, Vizcaya has been exposed to the pressures of individual, social, economic and institutional forces, in an ongoing process of contamination. One of the most powerful and pervasive of these forces was Paul Chalfin (1873-1959), the artistic director who created Vizcaya’s fantastic interiors twisting and playing with the canon of European decoration. Other major transformations occurred after 1953, when Vizcaya became a museum. For example, to protect artifacts from visitors panels of plexiglass were placed over many surfaces. It was as if a transparent plastic vein had invaded the stone body of the building. Vizcaya itself can be seen as an intrusion into the Miami tropical landscape of 100 years ago.”
Ernesto Oroza, 2011
- Archetype Vizcaya, 2011 “Espacio Provisional/ Provisional Space: The plexiglass panels that cover and preserve surfaces throughout Vizcaya constitute a gallery I call Espacio Provisional. To show the “architecture” of Espacio Provisional, I use the plexiglass as an exhibition space. On several of them, I have placed a grouping of vinyl silhouettes that represent invasive plants prohibited in Miami-Dade County.”
- Archetype Vizcaya, 2011 “Espacio Provisional/ Provisional Space: The plexiglass panels that cover and preserve surfaces throughout Vizcaya constitute a gallery I call Espacio Provisional. To show the “architecture” of Espacio Provisional, I use the plexiglass as an exhibition space. On several of them, I have placed a grouping of vinyl silhouettes that represent invasive plants prohibited in Miami-Dade County.”
- Archetype Vizcaya, 2011 “Espacio Provisional/ Provisional Space: The plexiglass panels that cover and preserve surfaces throughout Vizcaya constitute a gallery I call Espacio Provisional. To show the “architecture” of Espacio Provisional, I use the plexiglass as an exhibition space. On several of them, I have placed a grouping of vinyl silhouettes that represent invasive plants prohibited in Miami-Dade County.”
- Archetype Vizcaya, 2011 “Espacio Provisional/ Provisional Space: The plexiglass panels that cover and preserve surfaces throughout Vizcaya constitute a gallery I call Espacio Provisional. To show the “architecture” of Espacio Provisional, I use the plexiglass as an exhibition space. On several of them, I have placed a grouping of vinyl silhouettes that represent invasive plants prohibited in Miami-Dade County.”
- Archetype Vizcaya, 2011 “Espacio Provisional/ Provisional Space: The plexiglass panels that cover and preserve surfaces throughout Vizcaya constitute a gallery I call Espacio Provisional. To show the “architecture” of Espacio Provisional, I use the plexiglass as an exhibition space. On several of them, I have placed a grouping of vinyl silhouettes that represent invasive plants prohibited in Miami-Dade County.”
- Archetype Vizcaya, 2011 “Espacio Provisional/ Provisional Space: The plexiglass panels that cover and preserve surfaces throughout Vizcaya constitute a gallery I call Espacio Provisional. To show the “architecture” of Espacio Provisional, I use the plexiglass as an exhibition space. On several of them, I have placed a grouping of vinyl silhouettes that represent invasive plants prohibited in Miami-Dade County.”
- Archetype Vizcaya, 2011 “Espacio Provisional/ Provisional Space: The plexiglass panels that cover and preserve surfaces throughout Vizcaya constitute a gallery I call Espacio Provisional. To show the “architecture” of Espacio Provisional, I use the plexiglass as an exhibition space. On several of them, I have placed a grouping of vinyl silhouettes that represent invasive plants prohibited in Miami-Dade County.”
- Archetype Vizcaya, 2011 Map (Front)
- Archetype Vizcaya, 2011 Map (reverse)
- Archetype Vizcaya, 2011 The Video Archive (espacioprovisional.info/vizcaya): This archive is a compilation of videos filmed by visitors in the exteriors of Vizcaya and posted on YouTube. They include quinceañeras, weddings, tourists, parties and concerts.
- Archetype Vizcaya, 2011 Map, installation
- Archetype Vizcaya, 2011 The Video Archive (espacioprovisional.info/vizcaya): This archive is a compilation of videos filmed by visitors in the exteriors of Vizcaya and posted on YouTube. They include quinceañeras, weddings, tourists, parties and concerts.
- Archetype Vizcaya, 2011
- Archetype Vizcaya, 2011. Preparatory drawings
- Archetype Vizcaya, 2011 Installation view
- Archetype Vizcaya, 2011 “Espacio Provisional/ Provisional Space: The plexiglass panels that cover and preserve surfaces throughout Vizcaya constitute a gallery I call Espacio Provisional. To show the “architecture” of Espacio Provisional, I use the plexiglass as an exhibition space. On several of them, I have placed a grouping of vinyl silhouettes that represent invasive plants prohibited in Miami-Dade County.”
- Archetype Vizcaya, 2011 “Espacio Provisional/ Provisional Space: The plexiglass panels that cover and preserve surfaces throughout Vizcaya constitute a gallery I call Espacio Provisional. To show the “architecture” of Espacio Provisional, I use the plexiglass as an exhibition space. On several of them, I have placed a grouping of vinyl silhouettes that represent invasive plants prohibited in Miami-Dade County.”
- Archetype Vizcaya, 2011 “Espacio Provisional/ Provisional Space: The plexiglass panels that cover and preserve surfaces throughout Vizcaya constitute a gallery I call Espacio Provisional. To show the “architecture” of Espacio Provisional, I use the plexiglass as an exhibition space. On several of them, I have placed a grouping of vinyl silhouettes that represent invasive plants prohibited in Miami-Dade County.”
- Archetype Vizcaya, 2011 “Espacio Provisional/ Provisional Space: The plexiglass panels that cover and preserve surfaces throughout Vizcaya constitute a gallery I call Espacio Provisional. To show the “architecture” of Espacio Provisional, I use the plexiglass as an exhibition space. On several of them, I have placed a grouping of vinyl silhouettes that represent invasive plants prohibited in Miami-Dade County.”
Notas sobre Espacio Provisional *
Espacio provisional en Vizcaya asume como su estructura física y espacial las láminas de plexiglás que fueron colocadas en 1953 cuando la casa devino museo para proteger el lugar y los objetos de los visitantes. En mi proyecto considero estos plexiglases una superficie expositiva paralela al museo. El plexiglás es, posiblemente, el material más contemporáneo con el edificio, fue inventado en la misma década que se construyó Vizcaya, específicamente en 1928.
Para esta primera exposición decidí organizar sobre estos plexiglás una muestra que cumpliera tres funciones:
1- Indicar cual es la superficie de Espacio Provisional en Vizcaya, esta función articula y describe estas láminas como una estructura arquitectónica expositiva. Esta función puede ser considerada arquitectural.
2- Documentar practicas invasivas y contaminantes. En el texto del mapa hablo del mármol como el resultado de un proceso de contaminación de una roca caliza por un fluido de magma y lo propongo como un diagrama del Vizcaya, el cual ha albergado procesos similares de contaminación y apropiación durante sus 100 años.
Seleccioné un conjunto de plantas invasivas listadas en el website del condado Miami-Dade. Todas provienen de lugares remotos como Asia, África, Brasil, Mediterráneo.
Deering, dueño del palacio Vizcaya, pudo haber sido el precursor de la entrada de estas plantas decorativas e invasivas en la Florida. Con estas siluetas blancas de plantas invasivas sobre los plexiglases se produce un proceso de omisión de la textura barroca del Museo. En este sentido, la metáfora del mármol va mas lejos, al homologar las plantas invasivas que atraviesan las superficies de Vizcaya con las vetas de magma que atraviesan la roca caliza.
3- La tercera función es decorativa. Se activa con la colocación del patrón de plantas invasivas por cada área del museo al integrarse a la textura decorativa de Vizcaya. Es decir, el proceso de documentación sistemático termina por generar un patrón que puede eventualmente cumplir una función decorativa. La repetición documenta-representa el carácter expansivo de estas plantas. De alguna forma la escala que usé hace participar esta muestra como una intervención de diseño interior. Ambas cosas, el “documental decorativo” y el interior como una estructura para relacionar elementos de una investigación son procesos que empecé en Cuba con la muestra personal que hice en la Fundacion Ludwig, 2005.
*Espacio provisional es un proyecto expositivo fundado en Cuba para realizar exposiciones independientes, algunas de las cuales solo duraban un día. He adpatado el proyecto a EUA participando en Milwaukee Internacional Art Fair en el (2008), Dark Fair, Swiss Institute NY (2008), “No Soul For Sale – Festival of Independents,” Tate Modern, London (The Suburban/Milwaukee International) (2010) entre otros.
Una segunda exhibición para Espacio Provisional en Vizcaya fue planificada pero no realizada.
Notas sobre el Mapa
El mapa cuenta con una tirada de 5000 ejemplares por cada idioma english/spanish.
Durante mis primeras visitas al museo noté que Chalfin, el diseñador, había hecho un uso astuto de su proyecto en Vizcaya, la lejanía geográfica del lugar en ese momento y un uso eficaz de la prensa especializad (Harper Bazar, etc) y de fotógrafos le permitió promover su trabajo de diseñador de interiores en busca de nuevos clientes. Es decir, Chalfin creó un set fotográfico, un espacio altamente fotogénico, que no podía ser puesto en cuestión sin una visita al lugar, algo difícil pues estaba muy lejos de las grandes ciudades. El edificio tiene esa doble agenda, por un lado es el hogar veraniego de Deering, el cliente, por otro es el portafolio personal mas exuberante para un diseñador de la época.
El mapa que hice favorece esa inercia de mostrar, exponer, articulándose como un display minucioso de los pisos de Vizcaya mientras que deja ver secretos, objetos y obras de la colección e inventos de la época (el Vizcaya se construía al mismo tiempo que crecían los rascacielos de NY y Chicago y es producto de la presencia paradójica de alta tecnología y de un afán historicista coartado por el cine épico de Hollywood y las grandes superproducciones de D.W Griffith)
Flaminia me comentó, al inicio del proyecto, que las quinceañeras como parte de la negociación de la renta para las fotos reciben un ticket para regresar al lugar a manera de visita guiada y jamás ninguna regresó con ese fin. De alguna forma este comportamiento extiende el uso astuto y pragmático de Chalfin el diseñador de interiores. La familia considera Vizcaya una imagen de fondo, una superficie optimizada simbólicamente y así puede verse en lo videos en los cuales se muestra un reconocimiento formal de escaleras, paseos, esculturas que valorizan sus escenas pero no parece producirse una asimilación vivencial del lugar.
Decidí entonces añadir un elemento en el reverso que pudiera ser tomado para producir estos “fondos” en los hogares de Miami. El mapa puede ser tomado en el lugar y configurar decoraciones, doilies, etc. Con el mapa recupero el proceso Documental decorativo: el reverso, además de documentar un piso ficcionado del Vizcaya puede ser empleado como un patrón decorativo.
- Seaside Mahoe (Thespesia populnead)
- Puncture Vine (Tribulus cistoides)
- Napier Grass (Pennisetum purpureum)
- Melaleuca quinquenervia
- Day Blooming Jasmine (Cestrum diurnum)
- Climbing Fern (Lygodium japonicum)
- Castor Bean (Ricinus communis)
Prohibited Plant Species List
The following is a list of plant species prohibited in Miami-Dade County.
- Air Potato (Dioscorea bulbifera)
- Australian Pine (Casurina equisetifolia)
- Banyan Fig (Ficus benghalensis)
- Bishopwood (Bischofia javanica)
- Brazilian Jasmine (Jasminum fluminense)
- Brazilian Pepper (Schinus terebinthifolius)
- Burma Reed (Cane Grass) – Neyaudia reynaudiana
- Carrotwood (Cupaniopsis anacardioides)
- Castor Bean (Ricinus communis)
- Catclaw Mimosa (Mimosa pigra)
- Climbing Fern (Lygodium japonicum, Lygodium microphyllum)
- Day Blooming Jasmine (Cestrum diurnum)
- Earleaf Acacia (Acacia auriculiformis)
- Gold Coast Jasmine (Jasminum dichotomum)
- Governor’s Plum (Flacourtia indica)
- Indian Rosewood (Dalbergia sissoo)
- Lather Leaf (Colubrina asiatica)
- Lead Tree (Leucaena leucocephala, Leucaena glauca)
- Lofty Fig (Banyan Tree) – Ficus altissima
- Laurel Fig (Banyan Tree) – Ficus microcarpa, Ficus nitida, Ficus retusa
- Mahoe (Hibiscus tiliaceus)
- Melaleuca (Punk Tree) – Melaleuca quinquenervia, Melaleuca leucadendron
- Napier Grass (Pennisetum purpureum)
- Puncture Vine (Tribulus cistoides)
- Queensland Umbrella Tree (Schefflera actinophylla, Brassaia actinophylla)
- Red Sandalwood (Adenanthera pavonina)
- Seaside Mahoe (Thespesia populnead)
- Shoebutton Ardisia (Ardisia elliptica, Ardisia humilis)
- Tropical Soda Apple (Solanum viarum)
- Woman’s Tongue (Albizia lebbeck)
- Woodrose (Merremia tuberosa)
Archetype: the original pattern or model from which all things of the same kind are copied or on which they are based.
As Ernesto Oroza began his work on Archetype Vizcaya, we invited him to look closely at the estate. For several months, he examined the patterns of materials and the movements of crowds and individuals, including party planners and curators; he opened every closet and catalogued visible and invisible surfaces; he explored the archives and original designs for the property; he moved across the line that separates the public from what is behind the stanchions and the plexiglass; and he studied Vizcaya’s presence on the Web.
For several years, Oroza has been interested in utilitarian objects and vernacular practices of appropriation, in which things are taken from their original context and given new purpose and meaning. As an extravagant Italianate vacation home designed for millionaire James Deering by artist and interior decorator Paul Chalfin, Vizcaya would not appear at first sight to be remotely touched by issues of necessity or by a vernacular approach to architecture and design. In fact, we invited Oroza because we were confident that his work in entirely different contexts would enable him to see Vizcaya with fresh eyes, helping us to understand how the estate is currently “used” by its visitors and to envision alternate ways of “using” it.
Oroza developed tools that engage us in looking at this National Historic Landmark with an active, playful and ironic perspective. At the same time, in exploring the dynamics of cultural appropriation, Oroza raises issues at the core of Vizcaya’s history and cultural significance. So too does he present Vizcaya as an ongoing layering of appropriations, histories and meanings, still vibrant and more unpredictable than ever.
A key component of Oroza’s project is a printed “map” of the Main House. This map is far from a literal floor plan, but rather an abstract guide that invites visitors to discover objects and ideas generally unseen or overlooked. The extravagant floors assembled by Chalfin serve as the organizing principle. On one part of the map, the floors are catalogued as a means to identify the different spaces at Vizcaya; and the floors are associated by numbers to images of objects in the rooms that they adorn. The map directs us to look at the surfaces beneath our feet and, in doing so, breaks our normative viewing habits and frees us to participate in an intensive treasure hunt for curious artifacts. Oroza’s map is an object in its own right that can be taken home and enjoyed as a piece of art or wallpaper, or in any way one wishes.
Visitors using the map to explore Vizcaya will find traces of Oroza’s intervention and interpretation in unexpected places around the house. On the plexiglass, for example, Oroza has inserted silhouettes of the invasive plants that endanger Miami’s local vegetation. By introducing “alien” things into the fabric of Vizcaya, Oroza challenges us to question what is original or authentic on an estate in which the buildings, landscape, furniture and art objects were all imported or invented.
Ernesto Oroza also went outside of the estate’s walls to understand Vizcaya, scouring the Web for information. From this research, he assembled the third component of his project, a catalogue of amateur videos of quinceañeras, weddings and other parties at the estate. To immerse oneself in this kaleidoscope of moving images is perhaps the best, and certainly the most entertaining, way to understand how Vizcaya is “used” by its visitors.
With Archetype Vizcaya, Oroza explores the border between the institution and its appropriation by the public.
He creates new tools to experience Vizcaya’s spaces and to discover the unseen. Oroza causes us to contemplate what is “native” and what is “alien” in a museum context or in a social environment. And, he asks us to consider the relevance of a historic house filled with Italian decorative arts in modern Miami. But, most important, he shows us that if Deering and Chalfin could appropriate and reinvent Italian decorative arts and design almost one hundred years ago, we should feel free to appropriate and reinvent their work today.
Over the last few months, we engaged in ongoing conversation with Ernesto Oroza about Vizcaya and its multiple histories. The inside of this brochure includes excerpts of this conversation, which was central to the development of his project.
Flaminia Gennari-Santori, Deputy Director for Collections and Curatorial Affairs

Courtesy, Vizcaya Museum and Gardens
© Vizcaya Museum and Gardens, Miami, Florida. All rights reserved.
A conversation between Ernesto Oroza and Flaminia Gennari-Santori, Vizcaya’s Deputy Director for Collections and Curatorial Affairs.
EO: Do you think Paul Chalfin applied architectural historicism at Vizcaya because it was a culturally accepted “shortcut” or for other reasons?
FGS: Vizcaya is a product of its time, and architectural historicism is a crucial component of its aesthetic. But, at Vizcaya, historicism was used as the language for the fictional narrative of a country house that had been occupied for centuries and had graciously accommodated changes in taste and style. In fact, it was built over the span of just a few years as the theatrical set for the cultural projections of its owner, James Deering, and even more, of its designer, Paul Chalfin. One could look at the entire estate as the ideal portrait of a worldy, sophisticated gentleman, with the taste of a connoisseur and the means to surround himself with the ultimate technology. And yet, here and there, like in the sets of a period film, one finds the props, the joints of old and new, of “authentic” and “imitated.” Still, I believe that Chalfin had a further ambition: to reproduce the layering of styles and historical periods that he had learned to appreciate in Italy. The result was, of course, pure American eclecticism.
EO: What do you think are some of the most interesting objects for someone trying to understand Vizcaya?
FGS: One of them is certainly the statue of Mezzogiorno (“Midday”), which greets visitors on the driveway when they enter the property. This idealized representation of a Caribbean native —dressed as a classical soldier and symbolizing the passage of time—originally adorned a garden in the Veneto. At Vizcaya, it was placed in its preeminent position as an evocation of a mythical Caribbean and, thus, for me, Mezzogiorno synthesizes Vizcaya’s multiple layers: 18th-century Venice and the early 20th-century culture of appropriation and reinvention that created the estate. In the house, one of my favorite objects is the system of shelves on the east wall of the Living Room. It was created in central Italy in the mid 16th-century as a church screen. Paul Chalfin cut it into pieces, added some surreal neoclassical urns and transformed it into a display case for “collectibles,”an indispensable element in the house of a gentleman. Yet, the “collectibles” are the least interesting things: partly hidden by the structure, one can find beautiful, tragic wood carvings of men fighting with demons, of medallions with monks’ profiles, of human figures with clawed hands. A house designed for relaxing and entertaining hides these daunting and moving figures.
EO: I find the plexiglass panels in the house quite interesting, because I see them as a vernacular intrusion into the history of Vizcaya. I think that the plexiglass can be interpreted as the validation of certain surfaces, a curatorial decision imposed by preservation specialists to protect things of historic value from museum visitors. How do you see them?
FGS: I think that the placement of the plexiglass at Vizcaya is one of the most curious sub-narratives of the house. Why we find a panel in front of a plain wall, and not protecting the 18thcentury lacquer door next to it, is a m ystery that entirely defies me. The plexiglass is another layer in Vizcaya’s history that you are bringing to our attention by including it in your project. Like the canopy, the plexiglass marks the conversion from private home to public museum, a transition that understandably generated anxieties of control and institutional identity.
EO: The eccentric character of a Baroque retreat on Biscayne Bay must have seemed far more powerful without the Courtyard glass canopy, when the house was exposed to natural forces such as wind, rain, hurricanes, saltwater and mosquitos. Do you think that the museum’s collection and activities could be sustained if the canopy were removed?
FGS: The canopy is the most aesthetically intrusive consequence of the transformation of Vizcaya into a public museum. The Main House was conceived as a pavilion immersed in nature, where the sky and the sea could be seen from every room. The most interesting challenge of a house museum is that it forces you to balance on the thin and slippery ridge between the public and private realms. The canopy exemplifies this challenge. We are about to commission a new one and our goal is to make it as light and invisible as possible, while protecting the collection and keeping the heart of Vizcaya comfortable for the public even during the summer. I agree with you that the glass canopy compromises Vizcaya’s magic, yet in order to stay alive, places need to subtly adapt to time.
FGS: And now I’d like to ask you a question. With Archetype Vizcaya, you unveil a new geography of the place, which reflects both your own approach as an artist and designer and the very thorough research you conducted on the estate and its history. How did your desire to “re-map” what is already historic come about, and what do you hope visitors will take away from the tools you have provided?
EO: My answer would explain not only this project, but my practice in general. In my work, I have developed an analytical structure, a diagram that is almost immutable, with spaces or variables that are filled in by the context I study. It’s a system of ideas and convictions structured by my inquiries into material culture, need, design, languages, and radical and experimental architecture. Yet, the content that fills the equation—the context—ends up affecting the work. This is what happened with Archetype Vizcaya: my model came face-to-face with the structure and the interrelationships of Paul Chalfin’s interior design. I found some recurrent behaviors here and thought that it might be important to reiterate them. The patterns of appropriation and permutation have been so present at Vizcaya from its very origin, that I believe they’re inevitable. Vizcaya has been dissolving into Miami since its construction, due to the climate, changes in function and its relationship to the community. To me, it is interesting to sit back and watch this process. It’s like adding pigment to a river and watching it dissolve into the sea. The map, the provisional gallery on the plexiglass and the video archive are all moving in this direction, and are abstract tools that can be employed anywhere; but, at Vizcaya, they can provoke very specific results.
CULTURAS VERNÁCULAS Y CANIBALISMO SÍGNICO.
Ernesto Oroza, 2010
Charla durante las XVII JORNADAS DE ESTUDIO DE LA IMAGEN. EL SUSURRO DE LAS IMÁGENES / 21 – 25 JUN 2010
Dirigidas por Aurora Fernández Polanco
La cultura popular no es lo que se llama técnicamente de folclore, sino el lenguaje popular de permanente rebelión histórica.
Glauber Rocha [1]
Escudándome en el tema de las 17 Jornadas me he atrevido a enlazar empíricamente un conjunto de reflexiones y eventos hasta hace poco dispersos e inconexos. Inicialmente eran sospechas disociadas entre ellas, después vagas descripciones aisladas que se tornaron comunes, repetitivas. Hablo de un gesto, un comportamiento que progresivamente se hizo recurrente y ubicuo, apareciendo en sistemas muy diversos que había estado estudiando. Tanto en el ámbito precario de la Arquitectura transformada de la Habana, como en el Pequeño Haití de Miami donde los individuos (casi todos haitianos) sobreviven como inmigrantes en un contexto rebosado de objetos genéricos e infraestructuras eficientes y normadas. Se trata de un proceso de reconversión en materia prima de todos aquellos elementos que sin distinción integran no solo la cultura material sino también al universo simbólico. Precisamente por los días que estudiaba y escribía sobre este tema vi un documental: Grizzly man, de Werner Herzog. Casi al final un primer plano del rostro de un oso y un comentario conclusivo del autor me provocaron, y cito: “Lo que me persigue es que en todas las caras de todos los osos que filmó Treadwell, no veo ningún rastro de familiaridad, ni entendimiento, ni piedad. Solo veo la indiferencia abrumadora de la naturaleza. Para mí, no existe el mundo secreto de los osos. Y esta mirada en blanco muestra que solo les interesa la comida. Pero para Timothy Treadwell, este oso era un amigo, un salvador.”[2]
Me estimuló en primer lugar la coincidencia. He usado términos como autista, abrumador, abstracto e indiferencia social, para describir los procesos de producción y circulación de objetos genéricos como la caja de leche (milkcrate) y la cubeta (buckett). Al escuchar a Herzog comprendí que el torrente abrumador de la naturaleza y el torrente abrumador de la producción estandarizada racional y genérica parecían compartir un rasgo común en su relación con los individuos. Unas semanas después en la escuela de arquitectura de Saint Etienne participando en una mesa redonda con el arquitecto Rudy Ricciotti titulada “La Norma”, lo escuché basar su crítica en argumentos sobre como las normas (hablo de normalización) aplastan la cultura y borran la memoria. Explicó como en Francia, los burócratas con la creación e instrumentación de las normas, impiden la inscripción del autor e incluso de los valores locales en los edificios. La norma borra la memoria. Ricciotti, utilizaba esa y otras frases para incitar al público de estudiantes de arquitectura a luchar contra la burocracia que desvanece los valores culturales, desterritorializa las producciones materiales y simbólicas. Sentí desde mi posición, que reconozco ajena a su contexto, que su reclamo tenía también una dosis de desesperanza, impotencia y desgaste. Percibí en su posición un excesivo esfuerzo, una sobre estimación de la burocracia como un enemigo cultural y una respectiva subestimación de las capacidades de los usuarios para apropiarse del producto normalizado y producir significados.
Mientras lo escuchaba pensé en Timothy Treadwell el personaje en el documental de Herzog. El hombre había pasado trece años visitando a los osos, convirtiendo esta convivencia en una emisión televisiva sin basamento científico que sostenía en una supuesta relación afectiva con unos osos que después se lo comerían. Timothy, en algunas secuencias, aparecía durmiendo en la montaña abrazado a un osito de peluche. Y ese fue el segundo estímulo en el documental de Herzog, me descubrí más identificado con la mirada del oso que se lo había comido que con Timothy. El oso parecía haber respondido fielmente a su propia naturaleza. Timothy por su parte se había construido un mundo afectivo irreal e irresponsable. Su relación con el oso estaba pautada por una idealización de la apariencia amigable del animal. Timothy pretendía moverse libremente en el escenario simbólico que el había creado despreciando la fatalidad que nos imponen las reglas del mundo natural. En su mente flotaba sobre la pradera abrazado al amigo oso y éste le devoró antes que la fuerza de gravedad lo despertara bajándolo de vuelta al mundo real.
Estas dos historias: Rudy vs La Norma y Timothy y el Oso tienen mas puntos de contacto que los que vemos a simple vista. En primer lugar ambos subestiman al oso: ambos descreen de las fuerzas y urgencias del mundo natural. El oso en la historia de Rudy es el individuo que el considera será aplastado por la Norma. Cuando tuve que responder a sus argumentos, recordé a los haitianos, mexicanos y cubanos recién llegados a Miami. Individuos, que empujados por la urgencia se sirven sin prejuicios y con temible “naturalidad” de las producciones normadas y súper optimizadas tanto como lo harían de la naturaleza. Y es que el proceso de reconversión en materia prima en ambos universos parte de una condición común: ambos adolecen de identidad. Ambos parecen ajenos al sistema de producción de sentido que es la cultura. Una caja plástica para distribuir leche, es un objeto abstracto, autista, volcado hacia a un círculo de exigencias muy específicas, y es, por su excesiva producción, un objeto accesible. Me pregunto si esta descripción no encaja con la de una rama o una piedra. Ciertamente la caja tiene inscrita una función social pero su concepción se ha optimizado a tal grado que lo humano es solo un valor, un dato dimensional en la superficie plástica del objeto, tanto como lo es el peso de un litro de leche o la capacidad de almacenaje del camión. El milkcrate es un campo sembrado de cualidades físicas, de potencialidades que se harán más visibles en la medida en que estemos más necesitados, pero es también un campo vacío de significados, su figura es tan silenciosa en términos de imagen que su vacío abruma. La caja viaja llena y regresa vacía, participa de un loop que podría permanecer activo por siempre. Si una caja sale del loop, por pérdida o deterioro, otra ocupará su lugar. Si el mundo se detuviera, el loop que dibujan las cajas de leche en la ciudad seguiría fluyendo. Nos asustaría su indiferencia social, su ensimismamiento, el silencio que produce su movimiento centrípeto.
En su texto La ciudad Genérica Rem Koolhaas considera a la identidad de una ciudad como su propia prisión. Y cito: “Cuanto más fuerte es la identidad, más encarcela, más resiste la expansión, la interpretación, la renovación, la contradicción.” Las ciudades genéricas por el contrario, que el llama ciudades sin historia, participan de un ciclo infinito de autodestrucción y renacimiento. La tabula rasa, el ideal perseguido por tantos arquitectos radicales, el punto cero soñado para instaurar la ciudad del futuro es, en contextos precarios un recurso demasiado real, mundano, un lugar común. Entre los arquitectos es el mínimo necesario para empezar a soñar con una ciudad organizada y poblada únicamente por sus propias arquitecturas. Entre la gente sin casa, la tabula rasa es el presente, su ahora.
Esta dualidad encuentra un paralelo interesante en estudios que he realizado sobre la arquitectura transformada de la Habana o Arquitectura de la Necesidad como la he definido. Los cubanos, enfrentados a un déficit habitacional severo por la escasa producción y el envejecimiento de las viviendas existentes han transformado sus casas para adaptarlas a las nuevas exigencias familiares. Este proceso ocurre en un marco de discusión muy activo. Los arquitectos, los conservacionistas y cubanos en el exilio consideran a la Habana como una ciudad arruinada. La ruinología ha ganado adeptos, entre ellos al gobierno, que tiene beneficios vendiendo la imagen turística de la ciudad histórica. Las transformaciones a las casas son consideradas sacrilegios, crímenes contra la identidad de la urbe. Los arquitectos esgrimen el concepto de integración como una espada para modelar la Habana sin percatarse que tiene doble punta. He registrado proyectos arquitectónicos del gobierno que al intentar integrarse al contexto han debido, por el alto grado de transformación de la zona, asumir rasgos de la arquitectura transformada. El dilema es el siguiente, donde los arquitectos, nostálgicos y astutos vendedores turísticos ven polvo de ruina, los individuos con necesidades ven arena, materia prima para terminar el nuevo dormitorio que han creado al dividir la sala. Y este es el proceso que ensarta mis historias y reflexiones. En sitios de profunda necesidad el individuo mismo aplasta la memoria, la identidad, lo histórico y lo reduce a un conjunto de potencialidades físicas. Donde un nostálgico ve un capitel jónico, un icono de la ciudad histórica, un campo abonado para la retórica, el necesitado, que he llamado en otros textos el Modulor Moral[3], ve un objeto, un volumen de piedra, un cuerpo estable donde apoyar su nueva escalera.
Desde los años 90, durante la crisis económica que afectó a la isla tras la pérdida de los mercados socialistas europeos, los cubanos se vieron forzados a establecer nuevas relaciones con las tecnologías, objetos, materias primas. La reparación, recuperación y hasta la reinvención se volvieron tareas domésticas tanto como lavar la ropa o cocinar. De tanto abrir cuerpos el cirujano se desensibiliza con la estética de la herida, la sangre y la muerte. Y esa es la primera expresión de desobediencia del cubano en su relación con los objetos: un creciente irrespeto por la identidad del producto y la verdad y autoridad que esta identidad impone. De tanto abrirlos, repararlos, fragmentarlos y usarlos a su conveniencia terminó desestimando los signos que hacen de los objetos occidentales una unidad o identidad cerrada. El desacato ante la imagen acabada de los objetos más bien se traduce en un proceso de fragmentación en materiales, partes y sistemas técnicos. Es como si al tener un conjunto de ventiladores rotos pensáramos que tenemos un conjunto de superficies plásticas redondas, planas, gruesas y finas o motores, alambres, esquinas de metal, depende de cómo lo organices en tu mente. Siempre listas para ser usadas. Esta liberación, que reconsidera lo que entendemos como materia prima o incluso materias semifinis para enfrentarlas a la idea de materias objetos o materias fragmentos de objetos hace cierta omisión del concepto objeto en si mismo, en este caso del ventilador. Es como si tuvieran la capacidad de no ver sus contornos, las articulaciones y signos que semánticamente hacen el objeto, y solo vieran un montón de materiales.
El ventilador reparado con un teléfono, recolectado en la Habana en el 2003, diagrama esta ecuación. La imagen del objeto nos arrastra al campo de significados del arte, al readymade y al repertorio de recursos asociativos del dadá, o simplemente el humor que se articula en la imagen acapara nuestra mirada y entendimiento. Sin embargo, para el reparador el teléfono es la única forma, que siendo similar a la base prismática original, el podía acceder. Cuando el teléfono se rompió el no lo arrojó, la necesidad lo ha vuelto un hombre desconfiado. Este teléfono fue producido en la ex Republica Democrática Alemana, por lo que llevaría al menos 10 años bajo la cama o en un closet. Cuando el cuerpo de su ventilador se fracturó, quizás por una caída, la familia debió alarmarse, 45 grados centígrados de temperatura son condiciones agresivas, la imposibilidad de reponer el objeto, por la excesiva disparidad salario precio, cierran el diagrama. El debe asumir su reparación, la acumulación que ha sostenido por años tiene una existencia paralela en su memoria. Recuerda el viejo teléfono. Toma en consideración exclusivamente las cualidades físicas del objeto. Los ángulos y nervios plásticos internos que conforman este prisma de base rectangular, le aseguraran la estabilidad de su ventilador. Las asociaciones simbólicas que podrían aparecer tras la reparación son invisibles para él. El pragmatismo erige el cuerpo reconstruido del objeto adelantándose a cualquier intento de construcción simbólica. Pero no se trata de un menosprecio absoluto por el valor de las imágenes. La capacidad para reconsiderar como materia prima el mundo físico, aun el más elaborado, tiene su fenómeno paralelo en el universo de los significados.
Desde hace un par de meses cumplo con una comision del museo Vizcaya de Miami. En una conversación con la curadora, Flaminia Gennari, me comentó que decenas de jóvenes quinceañeras, cada año, utilizan el edificio y sus jardines como escenarios para la producción de sus memorias fotográficas y en video de su onomástico. El museo ofrece a cada una de ellas dos tickets gratis para regresar posteriormente a modo de visita profesional dirigida. Ninguna de ellas ha regresado jamás, al menos con esa intención. Las familias viajan al museo llevando a la quinceañera, varios vestidos, maquillistas, cámaras de fotos y videos. Cada espacio del edificio rebosa de significados. El lugar debe su valor museable al deseo acumulativo y aspiraciones aristócratas de James Deering, y a Paul Chalfin el diseñador que pretendió construir una villa veneciana ecléctica para su cliente en la bahía de Biscayne en 1916. Los distintos jardines, las escaleras, glorietas y balcones parecen los únicos lugares con historia en Miami. Cientos de chicas se hacen fotografiar en estos escenarios confiando que el edificio asegure la belleza y legitimidad de la imagen. Estas practicas en América Latina, tiene su origen en las costumbres de la alta sociedad de presentar a las jóvenes casamenteras en público buscando la aproximación de pretendientes importantes. Las imágenes de estas jóvenes aristócratas en la prensa local son reconstruidas hoy en lugares como Vizcaya, las poses responden a gestos corporales y maneras ya obsoletas entre las jóvenes de hoy. En la fotografías y videos el Vizcaya queda reducido a un background, aplastado como una lámina, una superficie elaborada y segura, sobre la cual se apoya la adolescente mientras el video familiar hace público el final de su niñez. El Museo Vizcaya debe su nombre al Vizcaíno Juan Ponce de León el colonizador que parece haber descubierto la Florida y que, por su búsqueda en este lugar de la fuente de la eterna juventud, devino una referencia e inspiración para las “colonización” que hizo Deering en esa zona floridana al construir edificios y jardines que se expanden como una pequeña ciudad. La manera en que los habitantes latinos de Miami usan Vizcaya parece confirmar la tesis caníbal de Oswald De Andrade pero esta vez sin un sentimiento claro de venganza, sin ningún componente ideológico expreso. Las culturas vernáculas devoran el signo como resultado, como ultima capa de evolución cultural y parecen indiferentes a su construcción social e histórica. Se trata de una reconversión en materia prima de aquellos signos culturales óptimos.
En su texto “Esquema general de la nueva objetividad”[4], Hélio Oiticica, apropiándose del Manifiesto Antropófago de Oswald de Andrade de 1928, específicamente del planteamiento que la cultura brasileña seria antropofágica por “la reducción inmediata de todas las influencias externas a modelos nacionales”, escribe: La antropofagia sería la defensa que tenemos contra dicho dominio exterior, y esta voluntad constructiva la principal arma creativa, lo que no impidió del todo una especie de colonialismo cultural, que de modo objetivo queremos abolir absorbiéndolo definitivamente en una Súper-antropofagia.
A ese estado de Super-antropofagia hemos llegado por razones diversas. La democratización o accesibilidad a las tecnologías como el video y la fotografía digital, el universo cada vez más expandido de lo genérico, de la no identidad, y la ubicuidad que habilita Internet, le han dado al caníbal la posibilidad de aparecer en cualquier punto del planeta, de devorar en Paris sentado en México, o a la inversa. Y quizás estamos en presencia de un giro dramático: la voracidad caníbal podría estar siendo devuelta?
[1] Glauber Rocha. Estética del sueño. Columbia University, New York, enero de 1971
[2] Werner Herzog. “Grizzly man”. 2005. Discovery Docs, Lions Gate.
[3] El Modulor Moral, a diferencia del Modulor le corbusiano, es un ser a la vez que una métrica. Encarna la potencialidad humana para entender la urgencia e inscribirla en el espacio. Suma, al orden de su pie, la dimensión moral que la necesidad rescata.
[4] Hélio Oiticica. Nova objetividade brasileira”, in: Museu de Arte Moderna, Río De Janeiro, 1967. (Traducción extraída de Helio Oiticica, Alias México 2009)
ARCHETYPE VIZCAYA 12/12/2009
I want to do a research on the material culture that has given form and meaning to the Vizcaya, from its origins as a home, up to present as a museum.
I recognize that the Vizcaya was an accomplishment desire of James Deering to found a village in a virgin natural context, inspired by archetypes of comfort and social exchange of different places and times. I consider that the Architectural and Interior Design projects that was conceived and directed by Paul Chalfin in this place, has been the vehicle for this foundation process. In this way, the topics that are more interest to me of the historical material of the history of Vizcaya are: the very idea of the foundation itself, the models (archetypes) and the means (Interior Design and Architecture) by which this foundation process was consolidated.
I have found in the Archetype concept, a very important parallel between the history of the Vizcaya and the “objects of necessity” in which I’ve always been interested since I lived in Cuba. In my book, Reinvented Objects, I dedicated a chapter to the idea of Archetype and its function in the works of reconstruction the habitat, which during the economic crisis affected the island for several decades. I consider that the Vizcaya and the Cuba of the 90’, although characterized by opposed material cultures, they share in the archetype a possibility to restart, a hope.
With my research I intend to “re-found” the Vizcaya, virtually speaking. For this, I will use the Interior Design as a theoretical tool to analyze and to project new ways to associate and interpret the objects and spaces of the museum. I’m specifically interested in the capacity of the Interior Design and the Architecture to build meanings and knowledge by means of the space and the relationship with the human being that inhabits it.
My investigation will result in three materials: a Video Library, a Book, and a Map.
VIDEO LIBRARY: – I want to collect, to classify and to return the Vizcaya, systematically, those digital videos filmed during visits, family celebrations (weddings, birthday, quinceaneras) and social events happened in the spaces of the museum. The videos that interest me are those that have been up loaded to Youtube during the last years. In these videos, we can observe new uses of the Vizcaya and a continuous re-interpretation of the place by the community. Each architectural object, each area of the garden and of the building, each perspective is objects of a process of family appropriation that reinvent the place inserting it in a new narrative. The videos accumulated in Youtube have been processed with effects, animations, re-alignments, texts and sound bands that complete this practice of absorption or digestion of the Vizcaya for the family and collective imaginary. With this re-collection I seek to connect the physical universe of the Vizcaya with the digital sphere of Youtube and with the private environment of the family memoirs. I pretend to design a program of video projections at the garden of the museum.
BOOK: – The book will contain the texts, diagrams, collages, pictures of my projects of re-interpretation of this village. It will have from 60 to 120 pages and an approximate format of 8″x 10.”
MAP: – The map will be printed, with a minimum format of 22″x17″, will be the means to link this project directly with the visitors of the museum. One side of the map will contain “guides” or suggestions on how to “walk” and “to be” in the Vizcaya. On the reverse, the map will contain a scanned graphic pattern that will document some important element of the place. The pattern will have the potentiality, when multiplying, of producing ornamental surfaces as wallpapers, carpets etc. With this map-pattern I will be adding a new object to the material history of the museum and at the same time enabling a new relationship of the Vizcaya with the metropolis that embraces it. People with these maps will be carrying, potentiality a practical model of expansion of the Vizcaya toward Miami. In the future, the pattern will be integrated into the domestic environment of the city, everything will be covered by these decorative surfaces and the dreams of Deering and Chalfin will flood the city.
Archetype Vizcaya Youtube Channel

http://www.youtube.com/watch?v=_7-foq9n4s0&playnext=1&list=PL7945988DCDEADEB3
